Conde Nast Headquarters
Project
Conde Nast
Main Contractor
Overbury Core
Architect
MCM. Architecture
Market Sector
Publishing
Condé Nast Headquarters
The Condé Nast headquarters project at the Adelphi building in London was a transformative refurbishment spanning 106,000 square feet across seven floors. Overseen by Overbury as the main contractor, this project aimed to deliver a sophisticated and creative workspace tailored to Condé Nast’s dynamic publishing operations. The fit-out incorporated innovative design features, sustainable practices, and bespoke elements to align with the client’s prestigious brand identity. Achieving a BREEAM “Excellent” rating, the project also highlighted a commitment to environmental stewardship, all while navigating the complexities of working in a live building. The result was a modern, high-performing office environment that enhances collaboration and creativity.
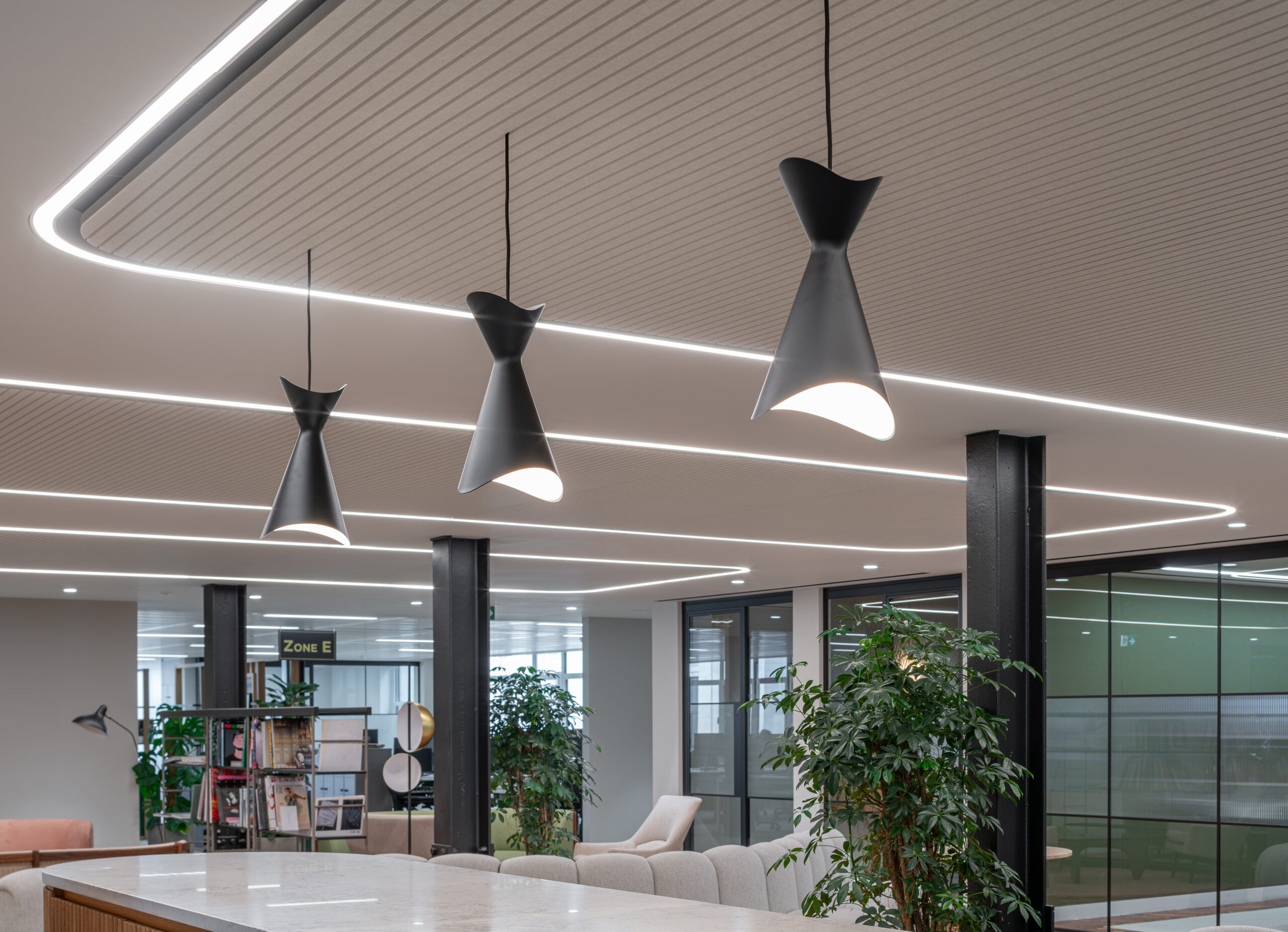
Leading a Complex Transformation
The 106,000-square-foot refurbishment spanned seven floors and demanded meticulous planning and execution. Overbury’s management of the fit-out process was seamless, orchestrating a collaboration between architects, designers, and various suppliers. Given the live environment of the Adelphi building, Overbury had to navigate complex logistics to minimise disruption to other tenants while delivering within a tight timeline
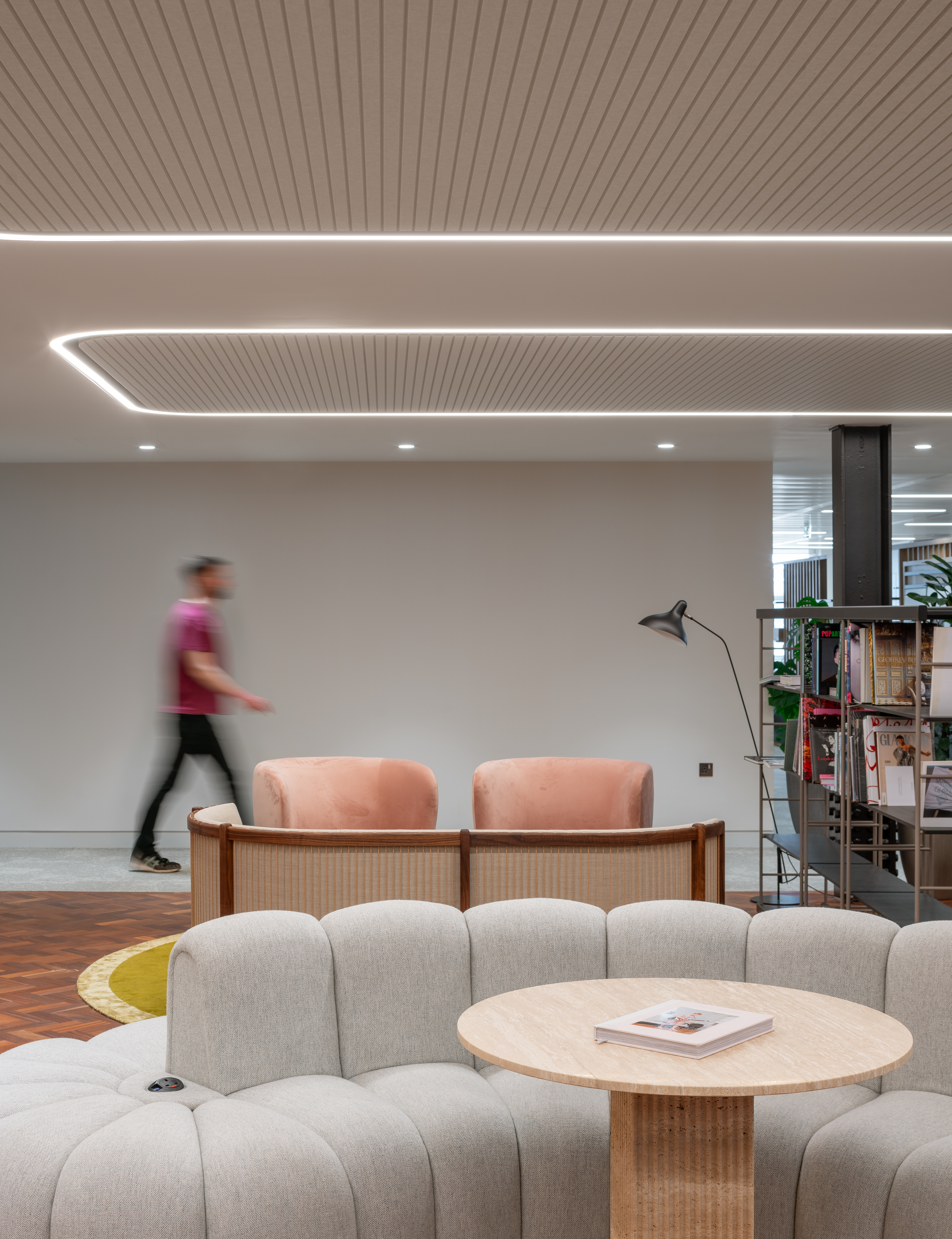
Delivering Bespoke Acoustic Solutions
Our contribution focused on the breakout area, a central hub for staff interaction and relaxation. Here, we installed bespoke Autex Horizon panels—a design element tailored to meet both aesthetic and practical demands. The panels featured a grooved finish, integrated into a curved plasterboard margin, adding a distinctive visual rhythm to the space.
A unique challenge lay in the need for some panels to be removable, allowing access to services above the ceiling without compromising the design. Our technical director, Matt, devised an innovative solution to this requirement, ensuring both functionality and a flawless finish.
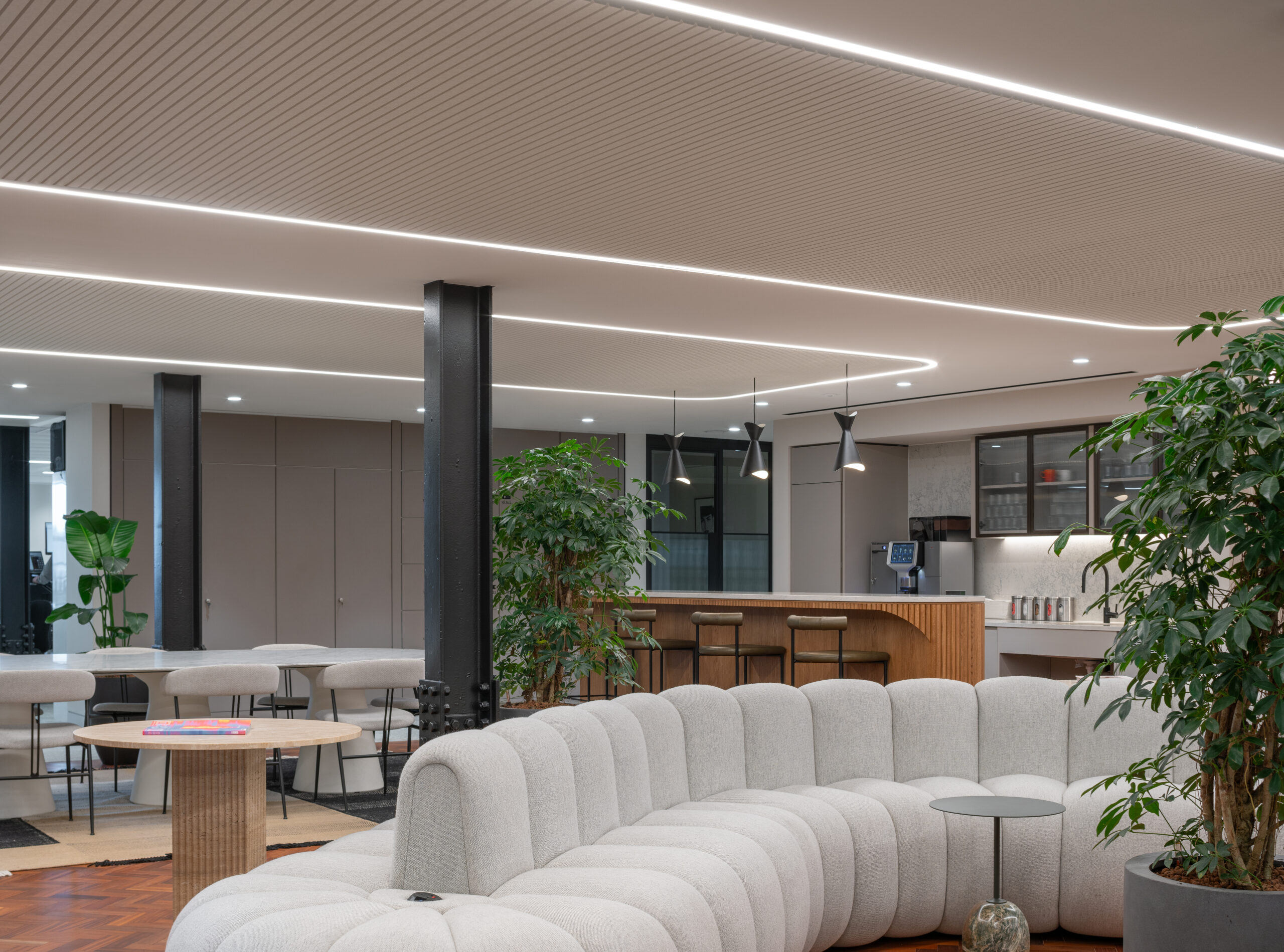
Enhancing the Brand Experience
This breakout area was more than a functional zone; it served as a reflection of Condé Nast’s global reputation for creativity and sophistication. During our visits, the high-end nature of the design was immediately apparent, creating a sense of prestige that aligns perfectly with the client’s brand. The combination of bespoke acoustic solutions and luxurious finishes underscored the space’s role as a central point for collaboration and relaxation.
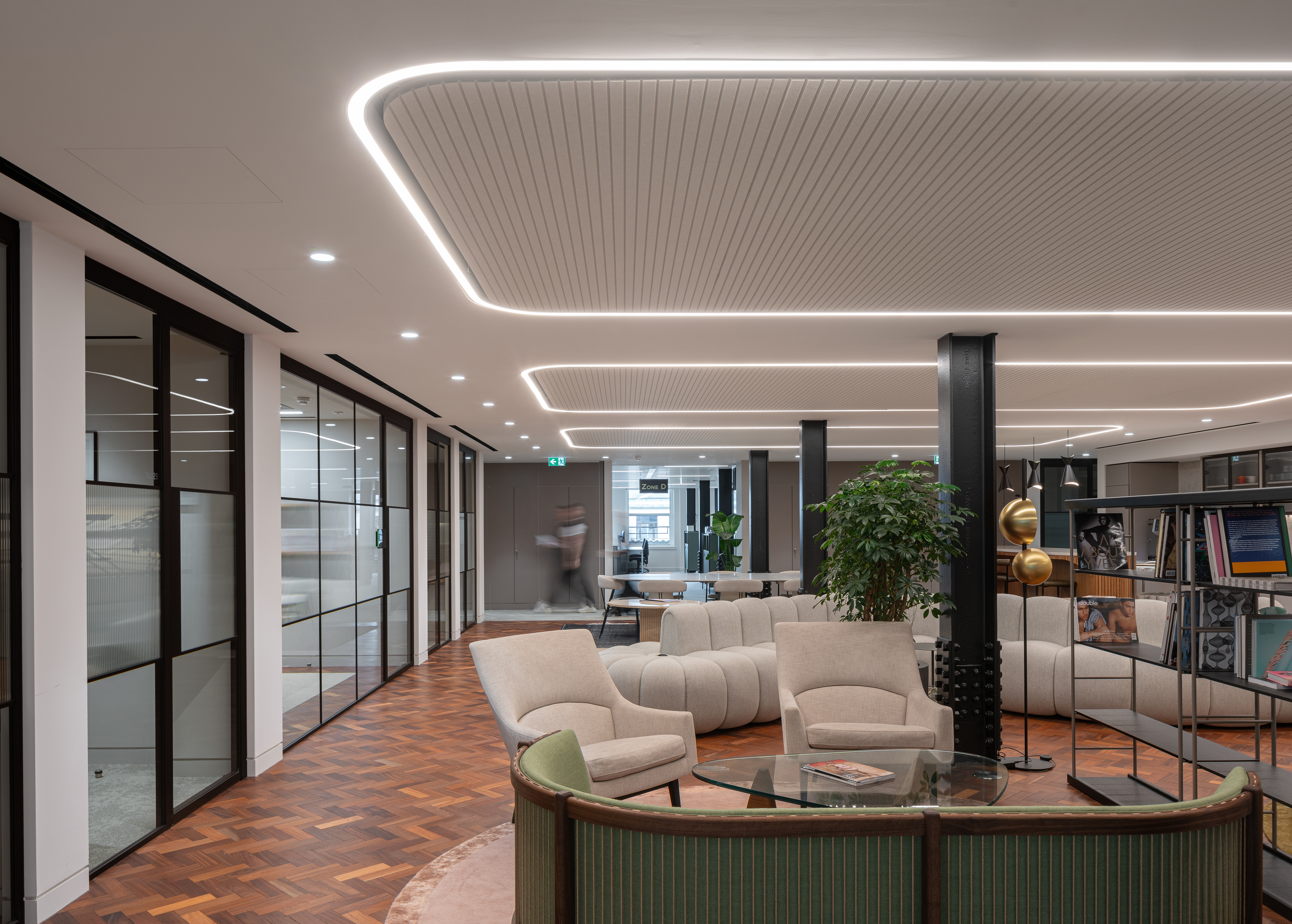
Collaboration That Drives Excellence
Working alongside Overbury, we were inspired by the seamless coordination and shared focus on quality throughout the project. Overbury’s leadership ensured the fit-out was executed to an impeccable standard, with every detail meticulously managed. This collaborative approach enabled us to deliver acoustic solutions that enhanced the overall vision for the headquarters.
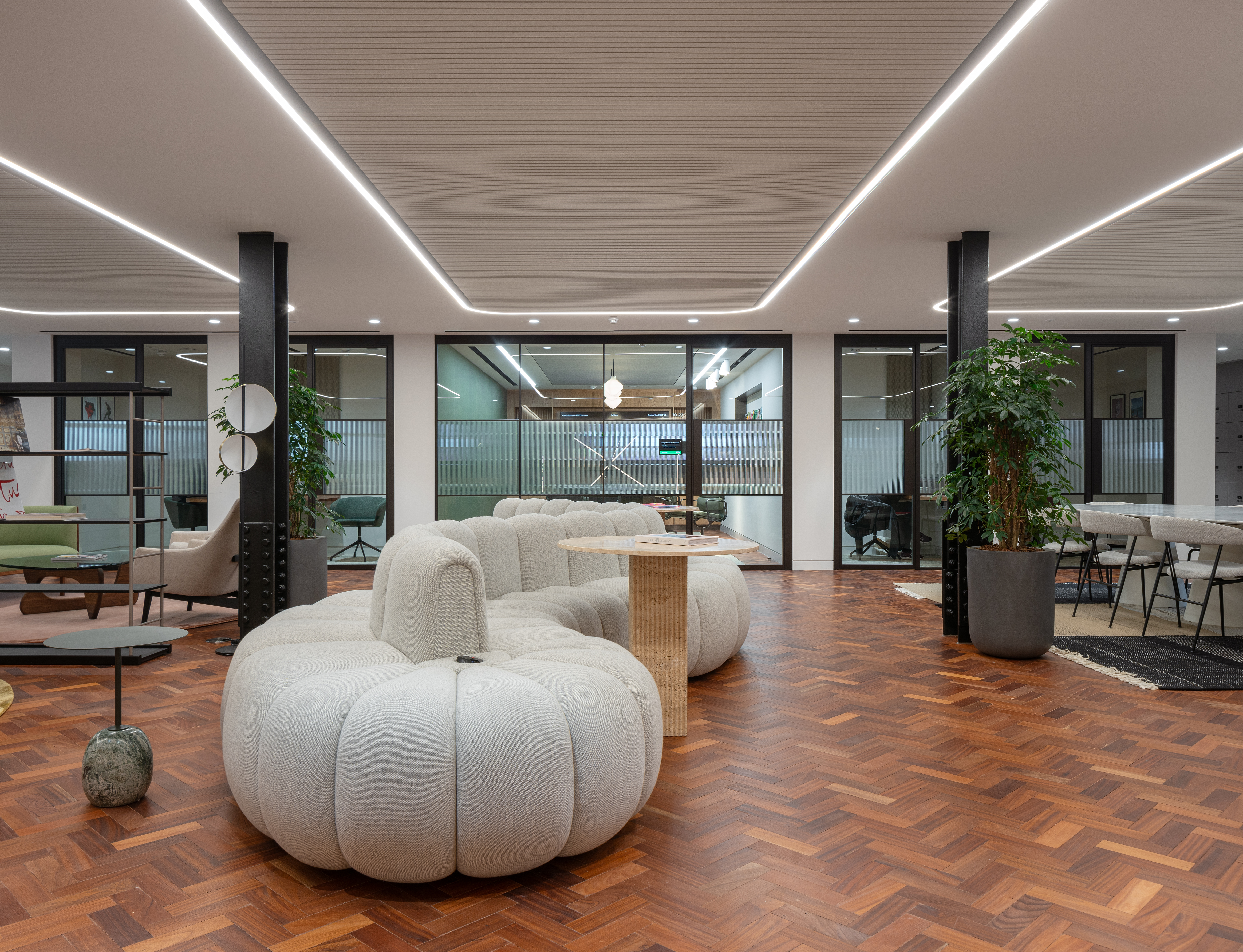
A Workplace Redefined
The project is a testament to what can be achieved when innovation and expertise converge. Condé Nast’s headquarters now stands as an example of how tailored solutions and thoughtful design can transform a workspace, creating an environment that inspires and supports its occupants every day.
Transform Your Space with Precision-Fit Blinds, Curtains, and Acoustic Solutions?
Elevate your commercial interiors with tailored window treatments and innovative acoustic designs. From sleek blinds and luxurious curtains to bespoke acoustic installations, we deliver solutions that harmonize functionality and aesthetics.
Let’s craft a workspace that looks stunning and sounds incredibleC
Call us on 0800 800 8000 or email us at info@ilesolutions.com to discuss your project needs.
